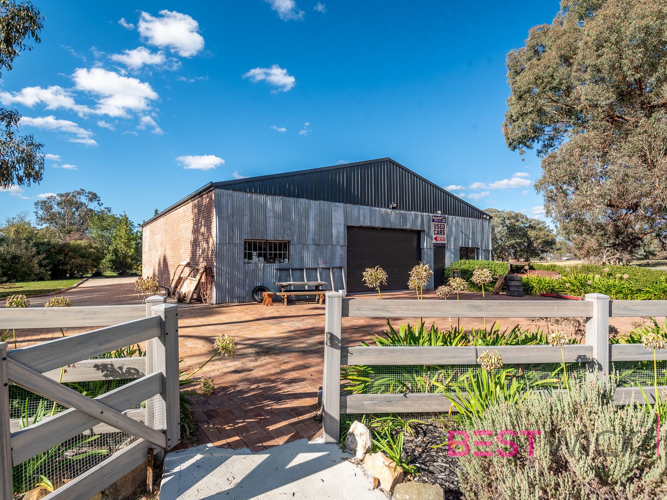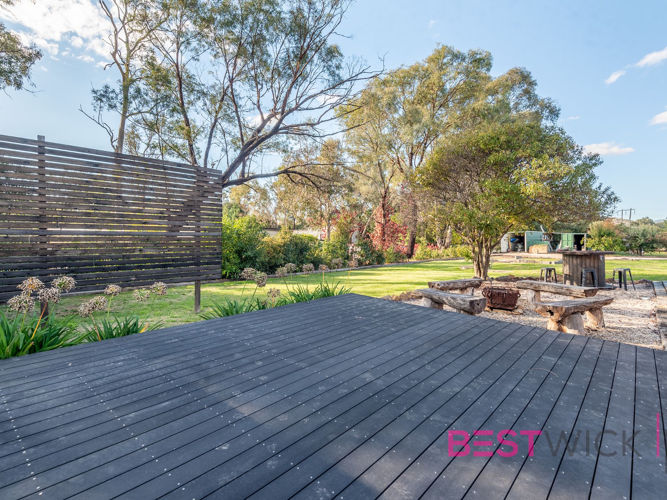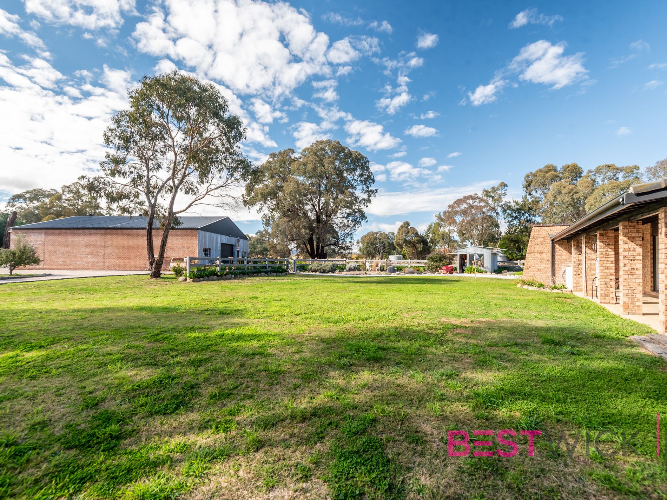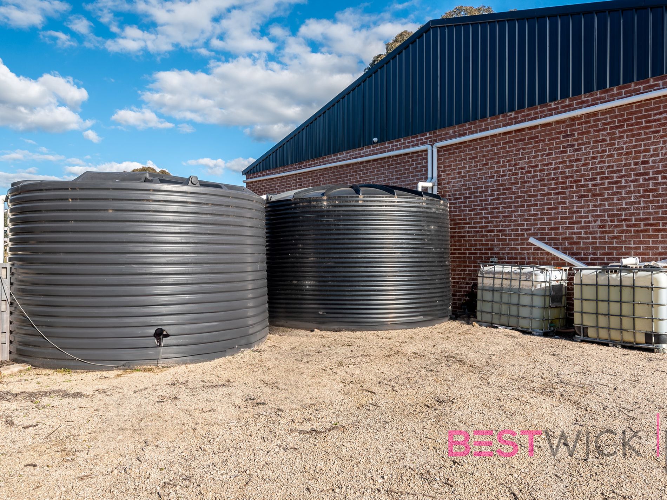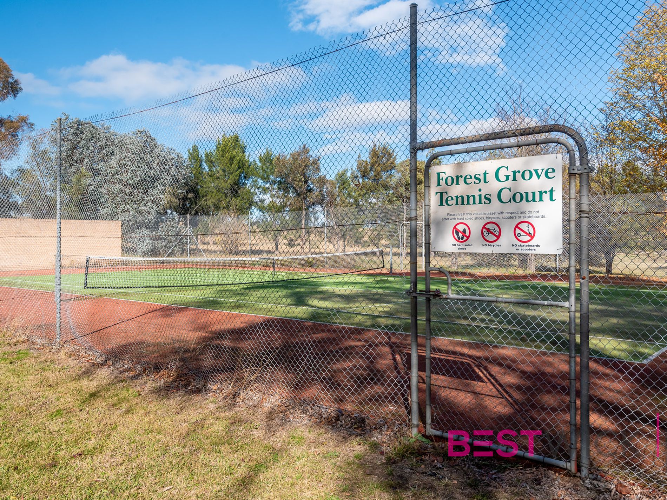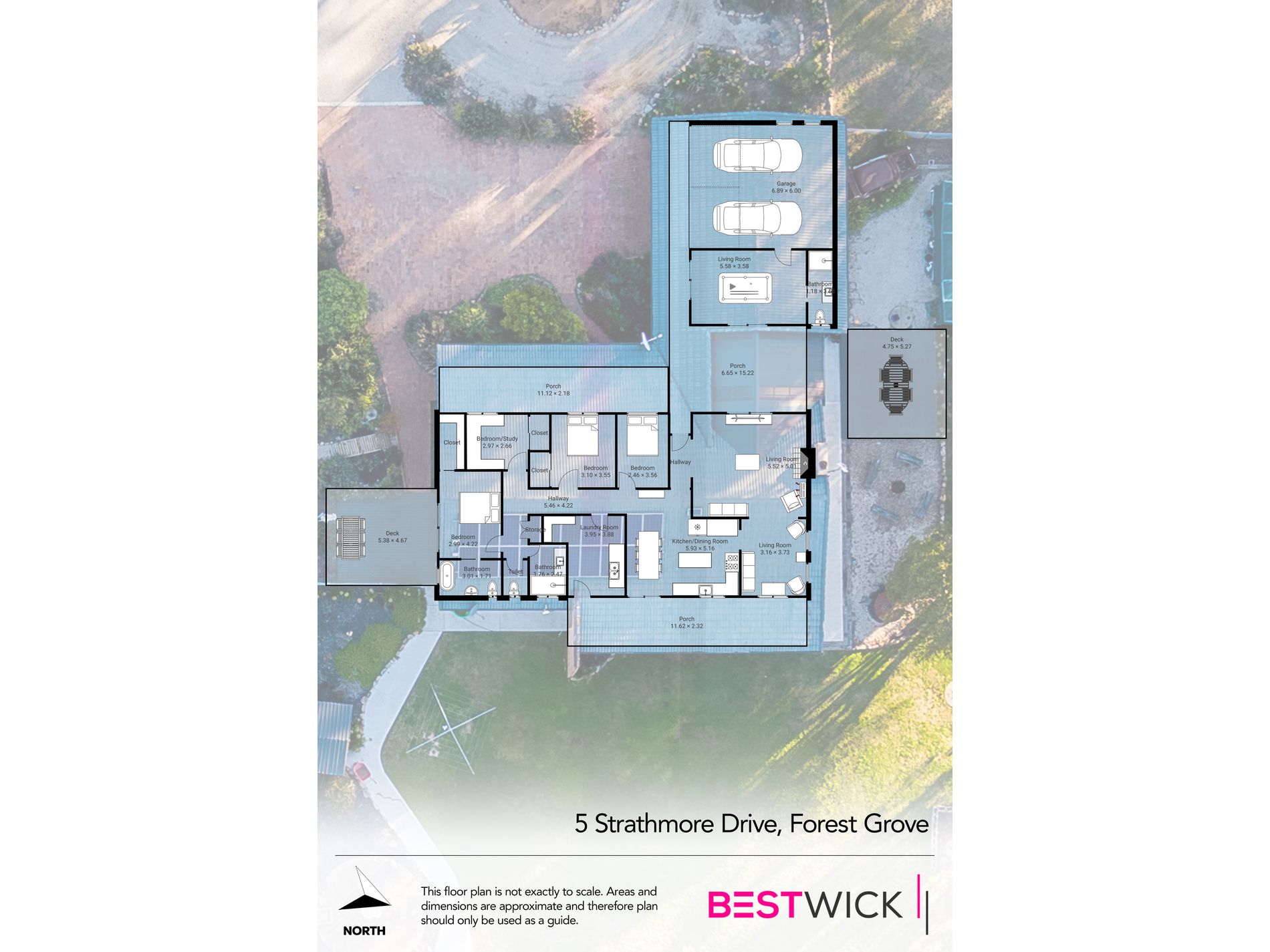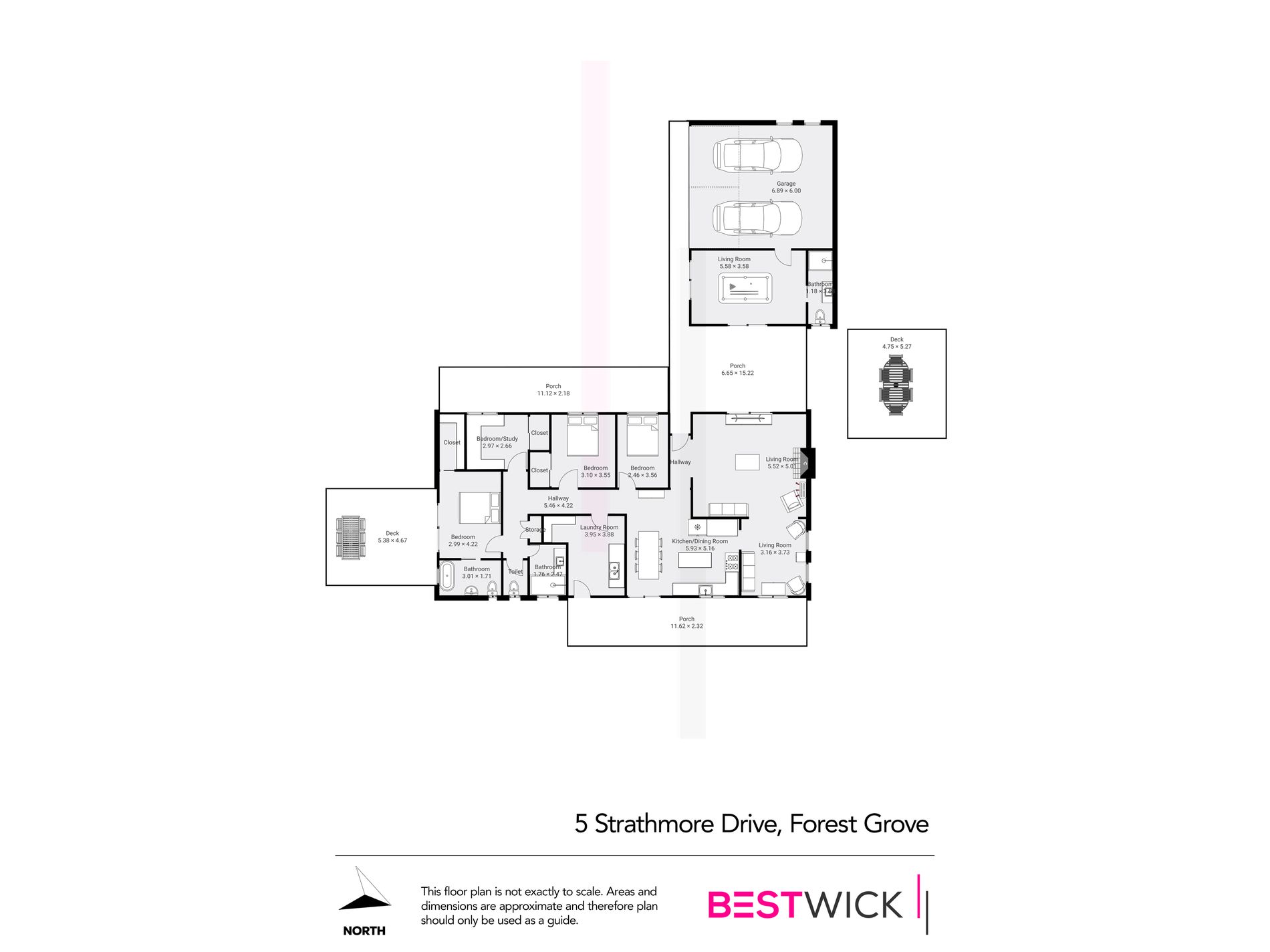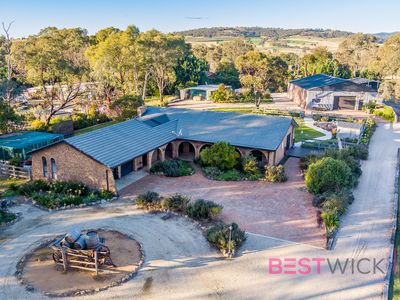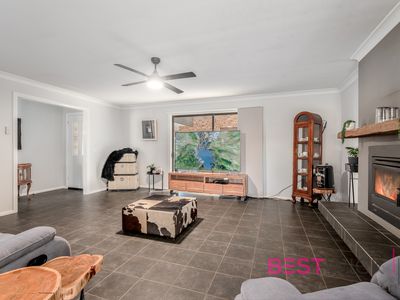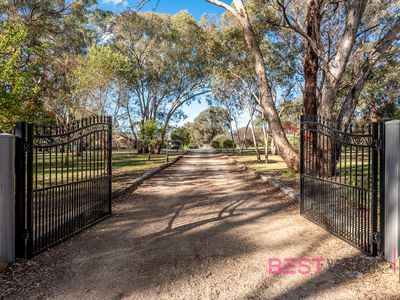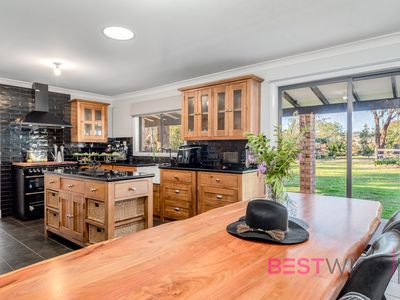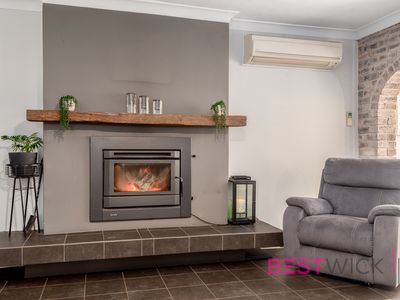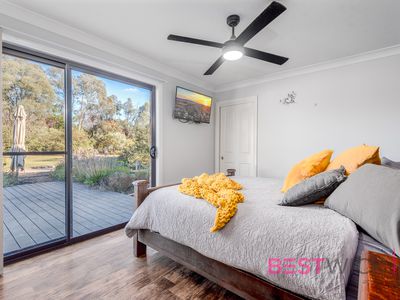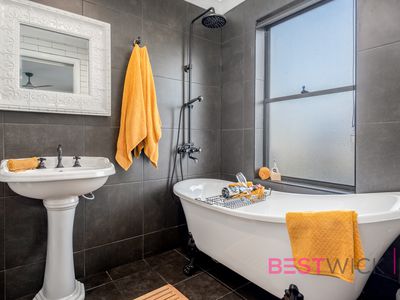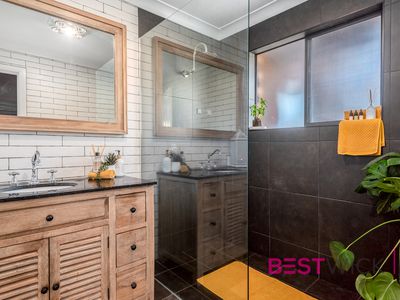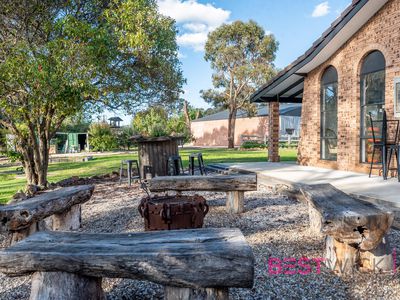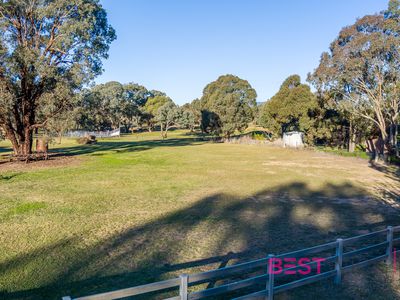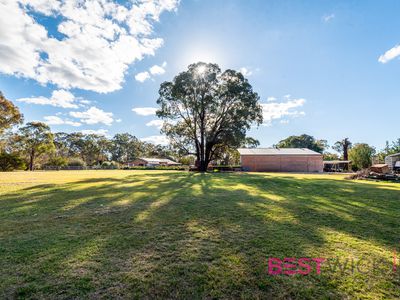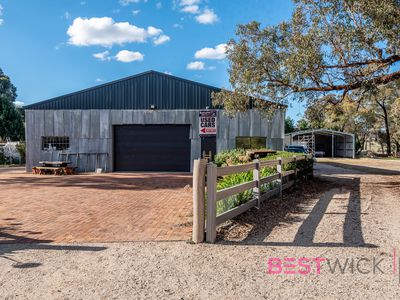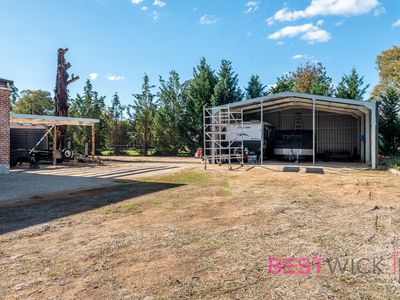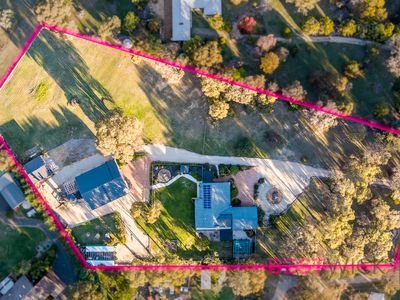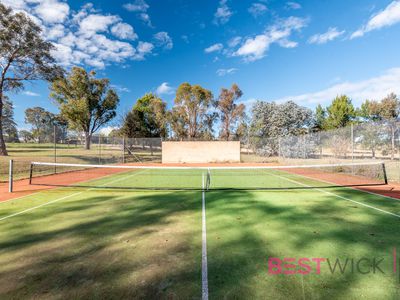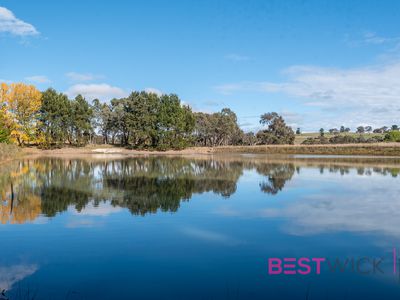Located only 10km from the centre of the Bathurst CBD, unlock the tranquility that is 5 Strathmore Drive. Providing breathtaking views and modern elegance on a sprawling 3.4 acres, this home provides the perfect blend of private country living and a community minded neighbourhood.
**Free SMS the keyword 5strathmore to 0437 042 859 to receive an instant link to the online property brochure which includes Contract of Sale, Council Rates, Floor Plan, Additional Photos and more.**
Features Include:
* Grand entryway to the property through impressive double gates, boasting a sweeping driveway leading either to the main house, or directly to the impressive, one-of-a-kind showroom garage that most dealerships wish they had!
* The over engineered shed is of double skin brick construction (37,000 bricks in total), offering increased security in addition to the cameras already in place & showcases a vehicle display floor with room for 5 x car hoists. It also has a multitude of power points for electronic signages, 2x mezzanine floors, a fitted out office, workshop and ample storage.
* As you enter the home, you'll discover the heart of the living space. The oversized lounge room is located just off the main entry, with the cosy wood fire as a feature point, offering comfort and ambience.
* The renovated & stylish kitchen offers an abundance of bench space and storage, as well as stone bench tops, and an impressive 900mm freestanding gas oven and cooktop.
* Formal and casual dining complement either side of the kitchen.
* The beautiful master bedroom features a walk-in wardrobe, ceiling fan, and an elegant ensuite with a claw foot free-standing bathtub. Glass doors provide direct access to an alfresco deck that captures all the morning sun and overlooks a picturesque pond - the perfect way to start the day.
* There are three additional bedrooms, two with built-in wardrobes, providing plenty of room for the family.
* Spacious main bathroom has been stylishly renovated with vanity and oversized walk in shower. A separate toilet is located just outside the wash area, added for functionality and convenience.
* The laundry is well-appointed & sizeable and has been completed with ample storage, and offers direct access outside.
* A separate double car garage is located off the circular driveway with extra length - perfect for storage or a workshop area.
* Additional teenager retreat or rumpus area with its own bathroom is situated off the double garage, and provides the ideal getaway for the kids. There is also the potential to renovate the garage section into a separate granny flat (STCA).
* 5.5kW solar system is located on the rear of the house to ensure more affordable living is achieved.
* Fire pit and decking area provide alfresco living around the home with projector screening already in place - perfect to settle in for the footy or a family movie under the stars.
* The paddock beside the shedding provides masses of space for the kids to run around the house or even to house some animals.
* Additional triple machinery carport & double trailer carport tucked behind the shed towards the end of the property.
* Substantial water storage with 2 x 23,500L poly tanks behind the shed and a 50,000L concrete tank. With access to the Winburndale water supply and community dam as well, this ensures that even the driest of climates will cause limited stress. There is an operating bore on the property that feeds to 2 seperate taps in the garden.
* Access to the community's hard court tennis court, BBQ facilities and function room are all in addition to the residence's block.
* Additional acres also available to be accessed within the Forest Grove Community title.
Positioned on the Sydney side of Bathurst & only 10 minutes into the heart of the CBD, the lifestyle that this property provides is hard to beat.... especially at this price. Take control of your own freedom and escape to the peace and quiet of Forest Grove. With so much to see, it's hard to showcase everything online. Contact our office to secure your inspection & experience the value this home has to offer in person.
Features
- Air Conditioning
- Ducted Cooling
- Ducted Heating
- Split-System Air Conditioning
- Outdoor Entertainment Area
- Remote Garage
- Secure Parking
- Shed
- Tennis Court
- Built-in Wardrobes
- Rumpus Room
- Workshop
- Solar Panels
- Water Tank


