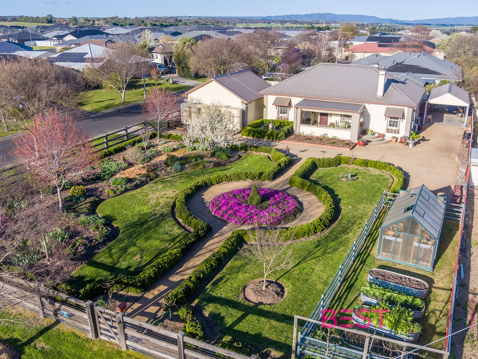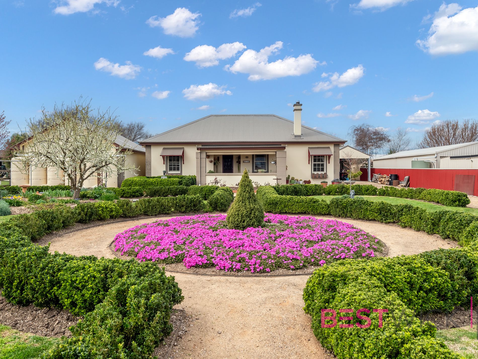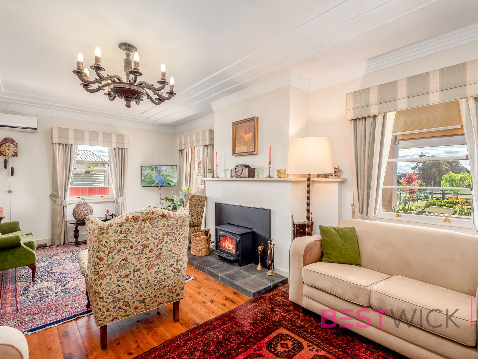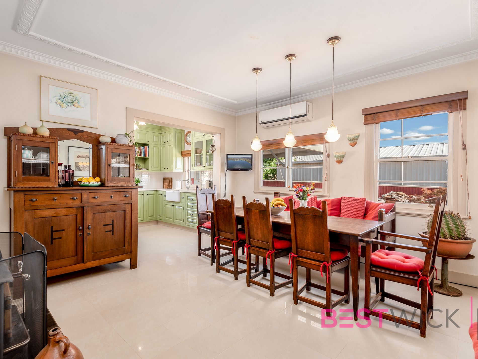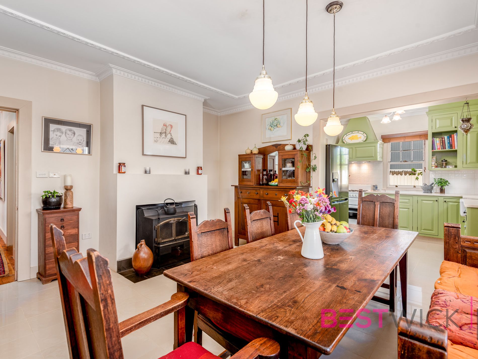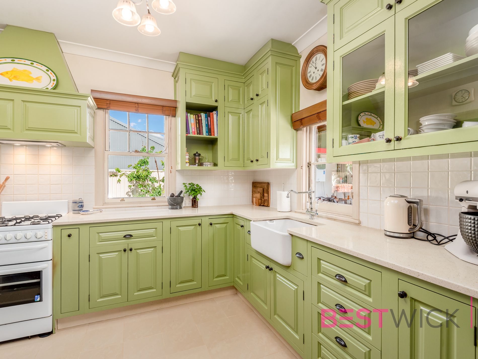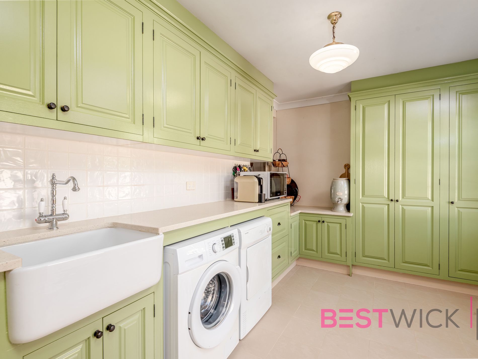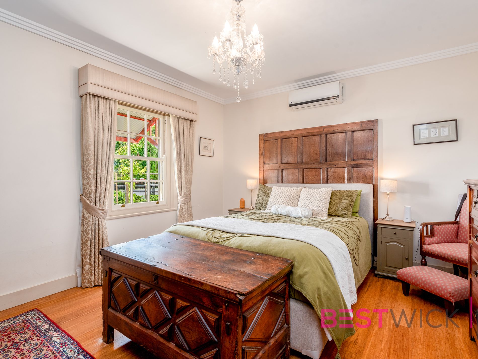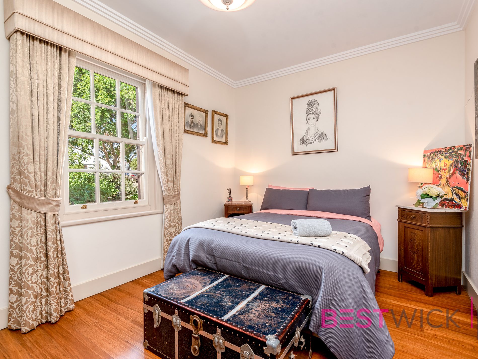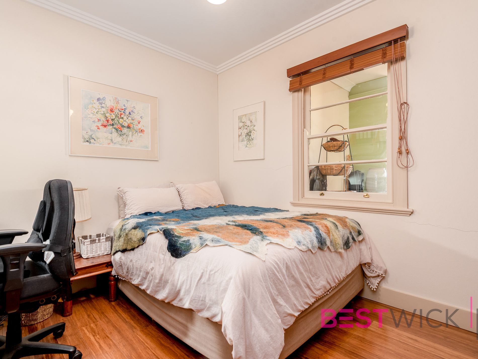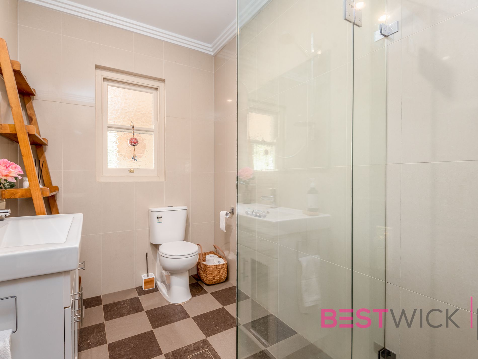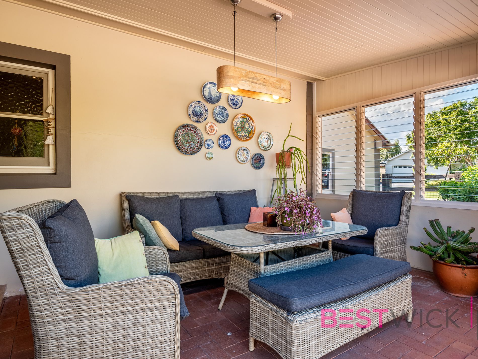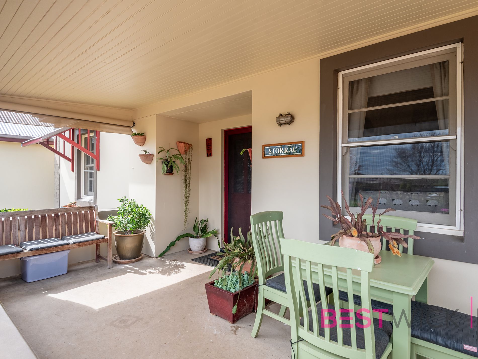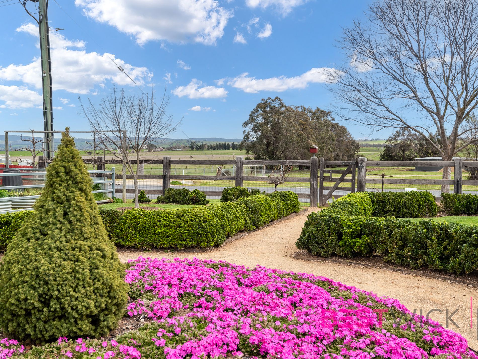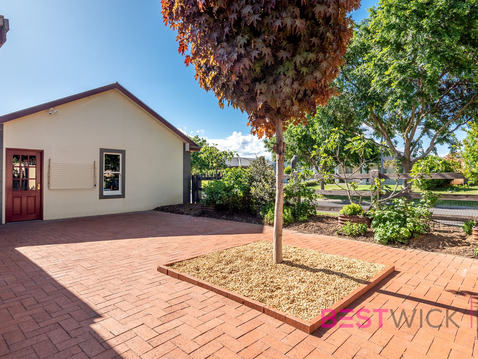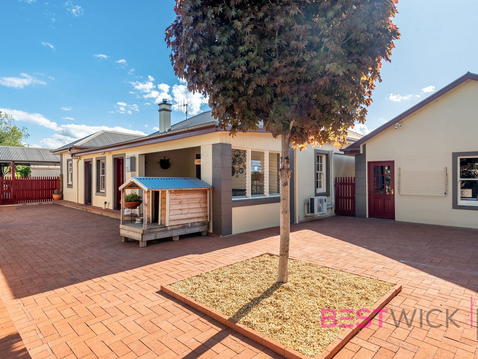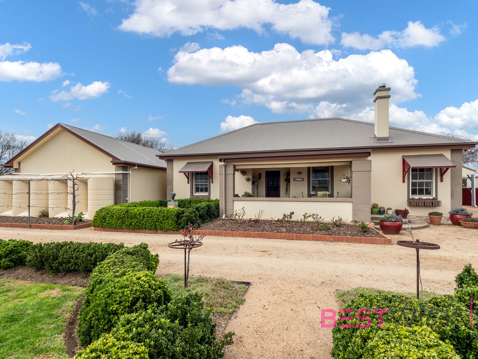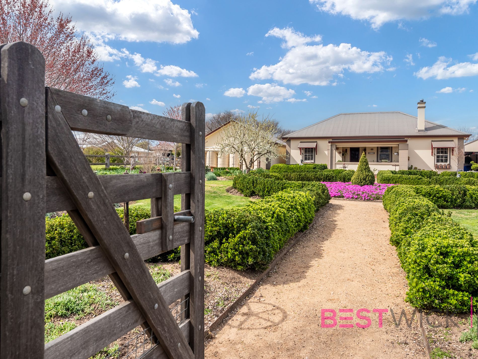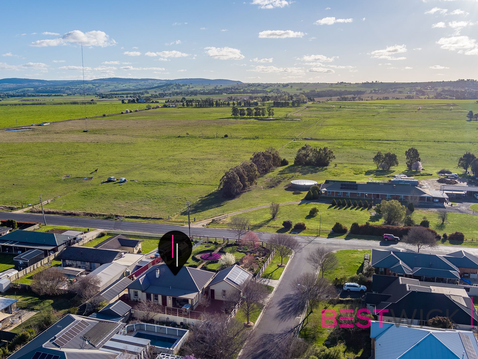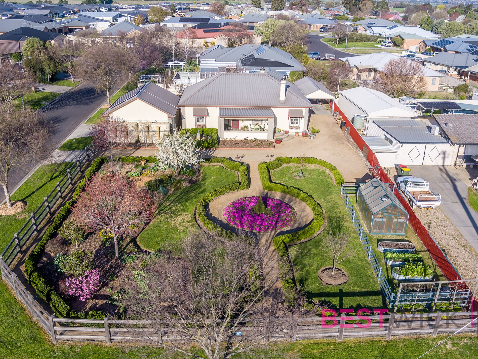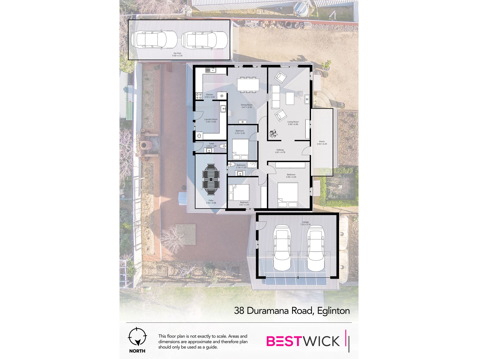From the moment you arrive at "Storrac," you'll know this property is something special. Meticulously renovated and complemented by sculpted landscaping that greets you at the front gate, this home highlights a unique opportunity. With a relaxing and peaceful outlook over adjacent rural paddocks and distant rolling mountains, you'll find yourself looking forward to coming home from work, pouring a glass of your favourite drink, and enjoying a sunset from either the oversized lounge room or the front porch.
**Free SMS the keyword 38duramana to 0437 042 859 to receive an instant link to the online property brochure which includes Contract of Sale, Council Rates, Floor Plan, Additional Photos and more.**
Features include:
* A 1930's solid brick cottage with high ceilings, ornate cornices, and polished timber floorboards.
* An oversized formal living room positioned off the entrance, featuring an impressive fireplace, reverse-cycle split air conditioning, and a servery alcove from the family room.
* An open-plan family room that complements the renovated kitchen.
* Craftsman-designed kitchen cabinetry that retains the home’s character, with a Butler's pantry/mudroom and laundry seamlessly integrated.
* Large master suite with a stunning outlook.
* Two additional large bedrooms located within the bedroom wing.
* Modern, updated bathroom positioned near the bedrooms.
* Recessed alfresco area in the rear courtyard, offering shelter from the summer heat and winter winds and providing a space for private entertaining.
* Surprising separate double garage with vaulted timber ceilings.
* Compacted granite driveway leading to a tandem carport.
* Greenhouse tucked away in the front garden.
* 10,000 liters of tank water in addition to the town water supply.
* 3.5 kW of solar panels.
Opportunities to secure a property like this are rare. One inspection will be all it takes to know you need to make this your own. Contact us to schedule your inspection before this home is sold!
Features
- Air Conditioning
- Open Fireplace
- Split-System Air Conditioning
- Courtyard
- Fully Fenced
- Outdoor Entertainment Area
- Remote Garage
- Secure Parking
- Shed
- Floorboards
- Workshop
- Solar Panels
- Water Tank

