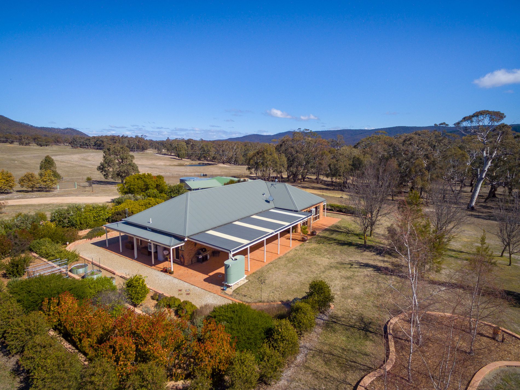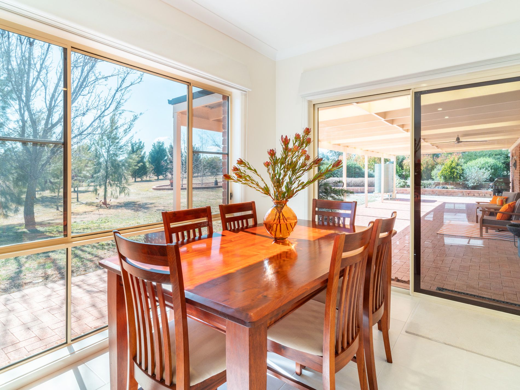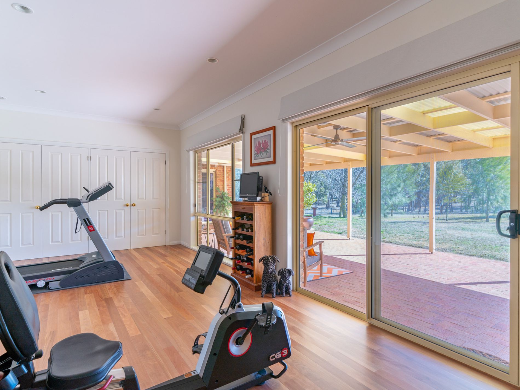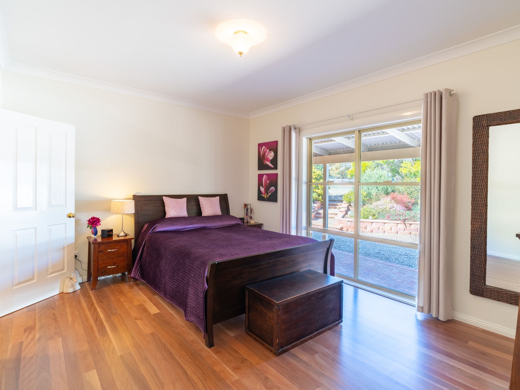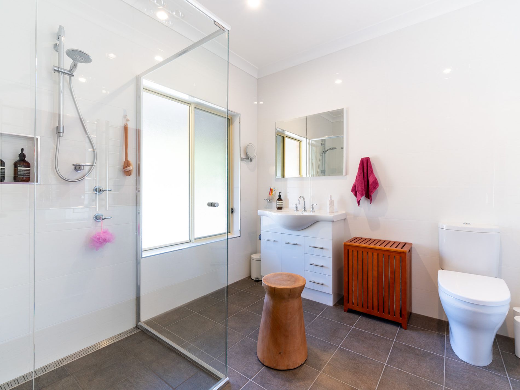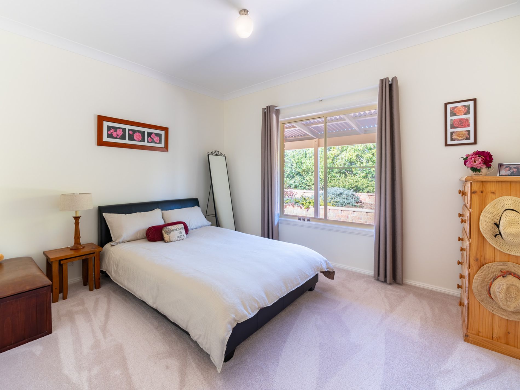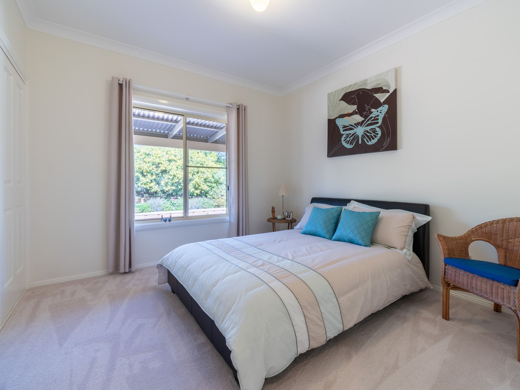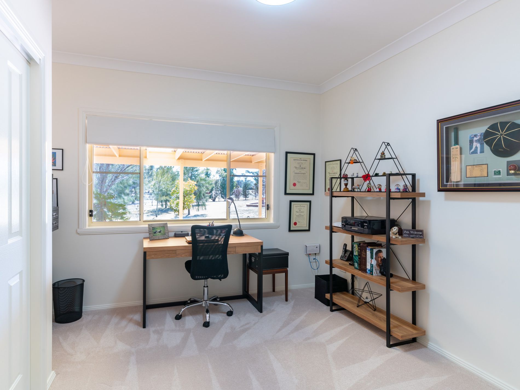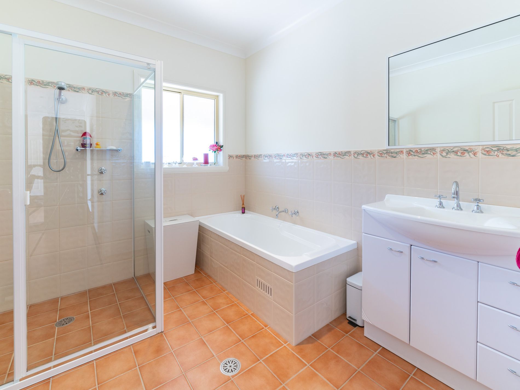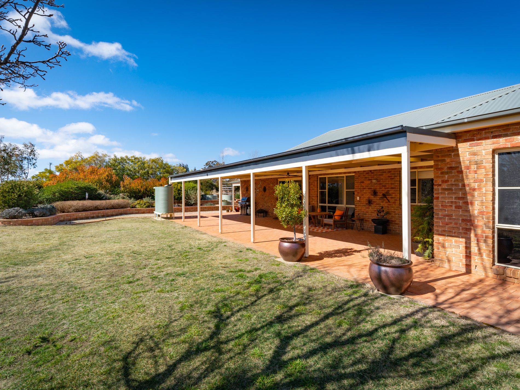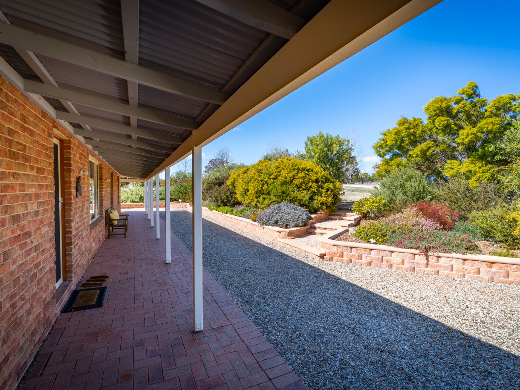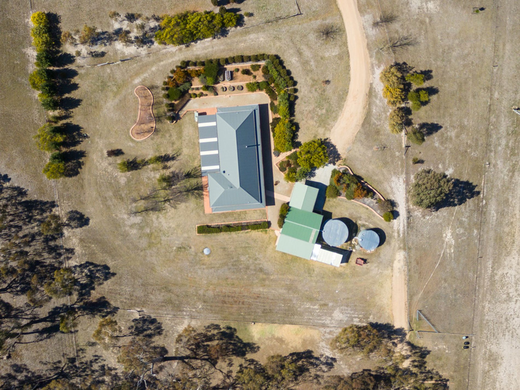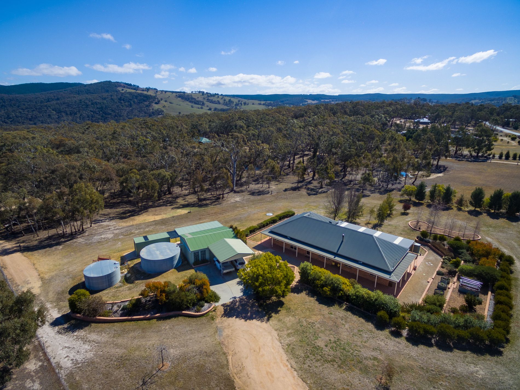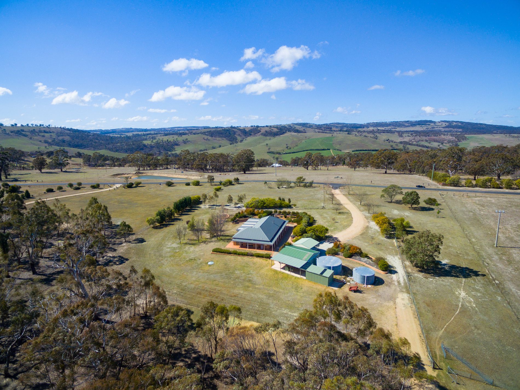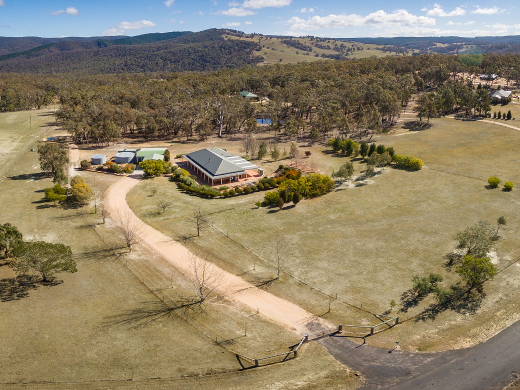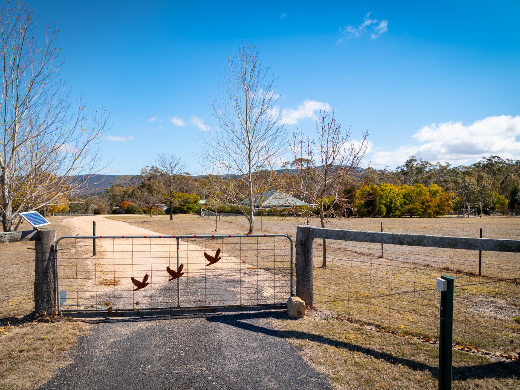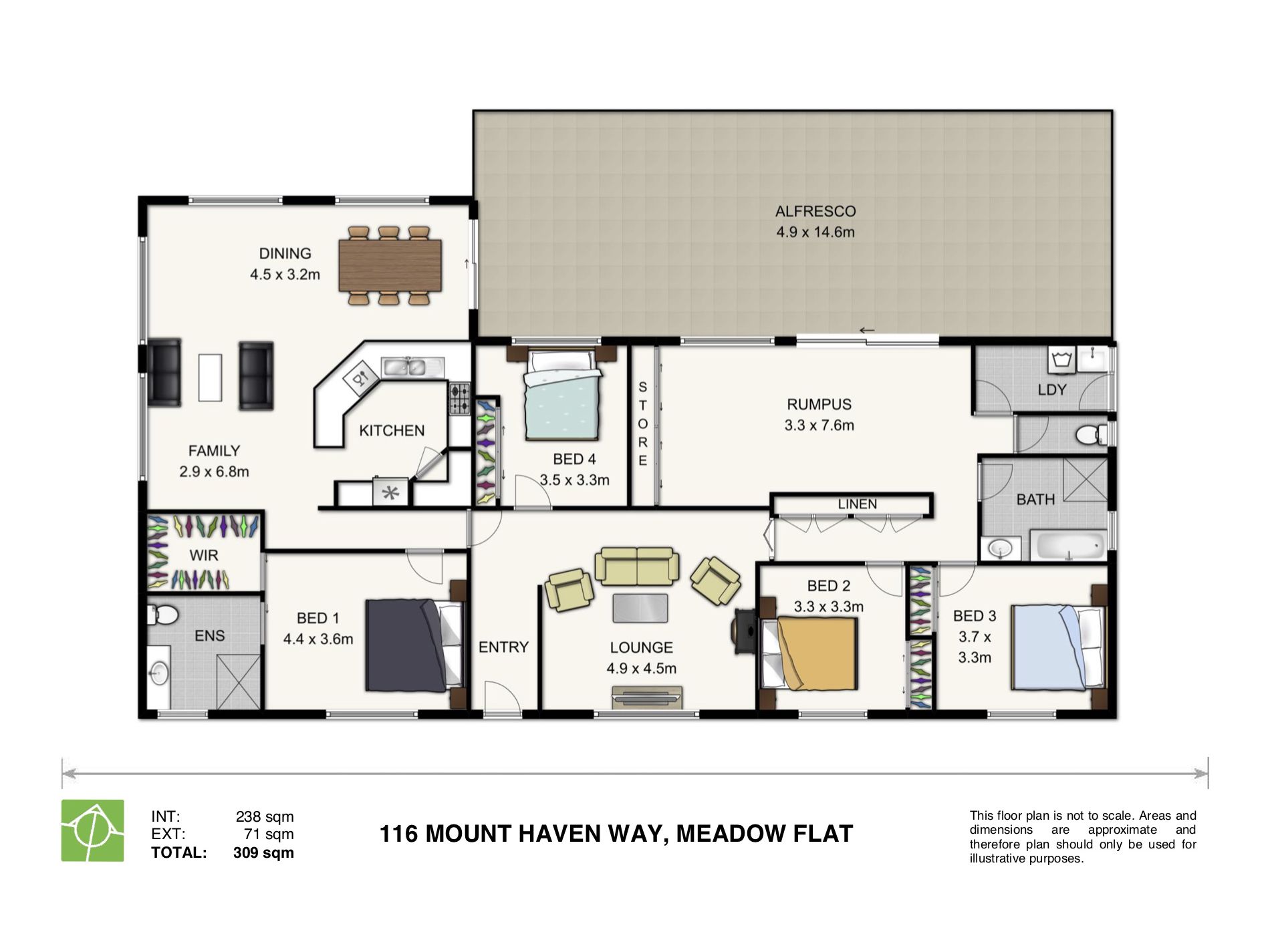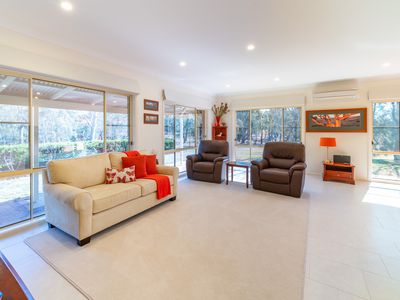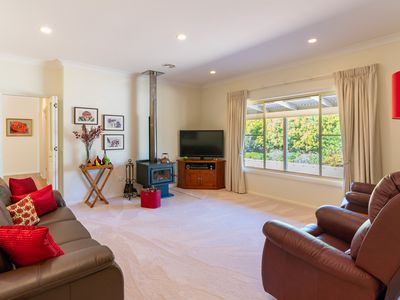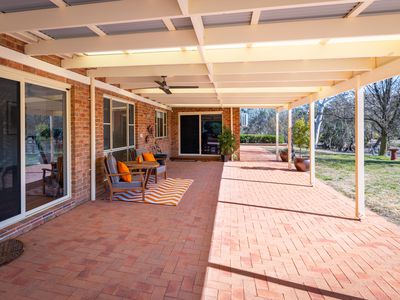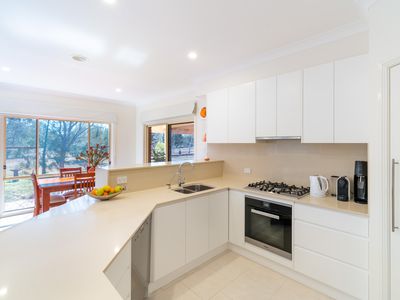Positioned on 6 acres of picturesque surrounds, this modern & immaculate rural home, located in the popular ‘Mount Haven Estate’, is the perfect escape from urban living.
Features Include;
• A large lounge room sits at the heart of the home and holds a cosy woodfire heater (fitted with ducted vents circulating heat to both rumpus and family areas) and plush carpet which continues through to the bedrooms.
• Open plan living space off the kitchen enjoys a NW aspect, and offers R/C A/C and tinted windows (with block out blinds fitted) allowing for comfortable enjoyment of the breathtaking setting all year round.
• The sleek and tasteful kitchen proudly overlooks the open living/meals area and is fitted with stone benchtops and splashbacks, Miele appliances, filtered water, gas cooktop & oven, walk-in pantry, dishwasher, twin sink and handless cupboards.
• Oversized rumpus room with 13mm brush box timber floors, R/C A/C and ample storage provides a versatile multi-functional space which can be utilised as a gym, children’s area or even a pool room.
• These brush box timber floors flow into the spacious master bedroom suite which boasts a modern ensuite bathroom featuring floor to ceiling tiles, heated towel rails, generous walk-in-robe and double hung windows.
• Three additional, well-proportioned bedrooms are all fitted with built-ins.
• Stylish bathroom features both shower and bath and a separate W/C.
• Full sized laundry with direct external access.
• Massive, fully-covered & paved, North facing alfresco area provides the perfect space to entertain and immerse yourself in the surrounding views.
• Immaculately maintained established gardens (including veggie patch) immediately surround the home and provide privacy and separation from the roadway.
• ‘Crim-safe’ style security screens on external doors throughout.
• Push button operated front gate provides both security and convenience as well as security alarm sensor.
• 4 large paddocks, with one clear paddock to the front of the property, ideal for keeping a horse. All fences in great condition.
• Fully powered DLUG with workshop area, built-in shelves and double covered carport.
• Two rain water tanks (45,000 litres & 75,000 litres) service the home, along with regulated garden/stock water service from a common community dam (70c per kilolitre) and septic tank.
• Back-up power generator with house rewired for emergency use.
• Access to association property and communal recreation areas.
• NBN Service
• Centrally located halfway between Bathurst, Lithgow and Oberon (approximately 30 minutes from Bathurst CBD)
Offering an unbeatable combination of space and quality, this beautifully private rural property is perfect for those wanting that rural lifestyle change.
For full details on this property, Text 116MtHaven to 0488 844 557.

