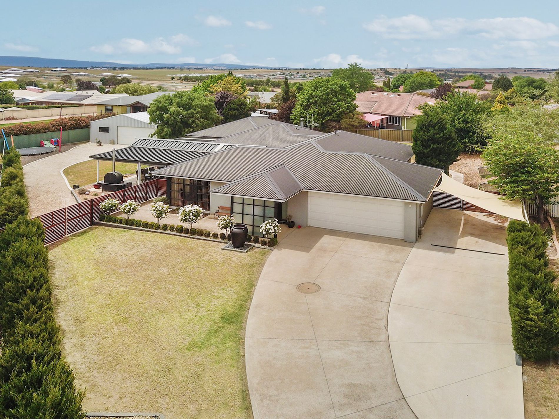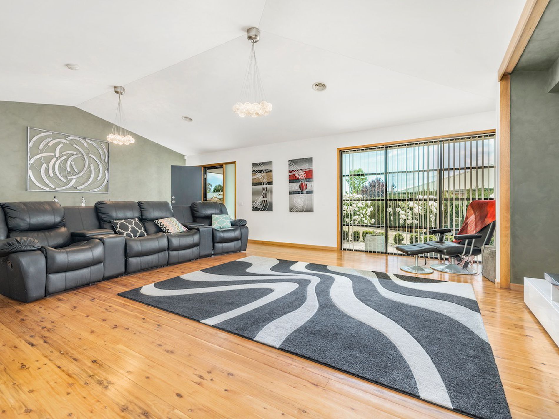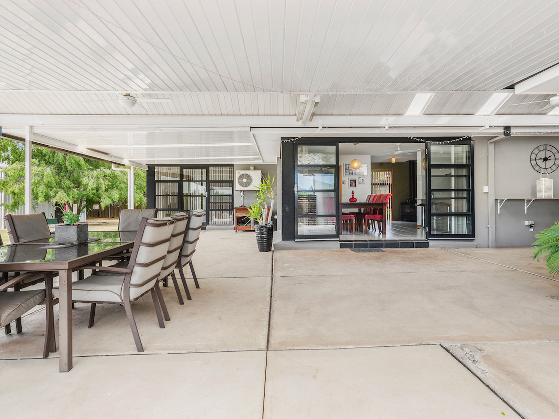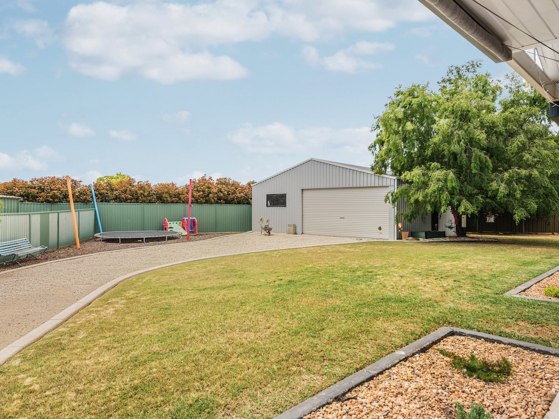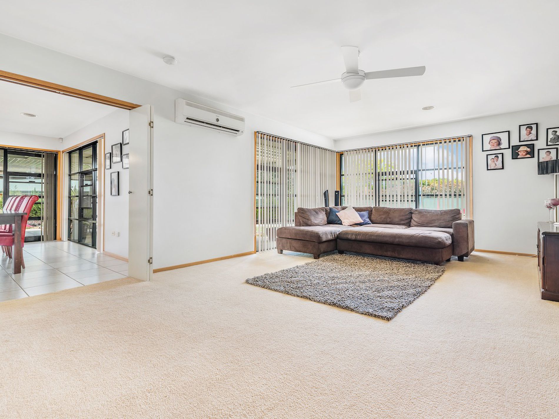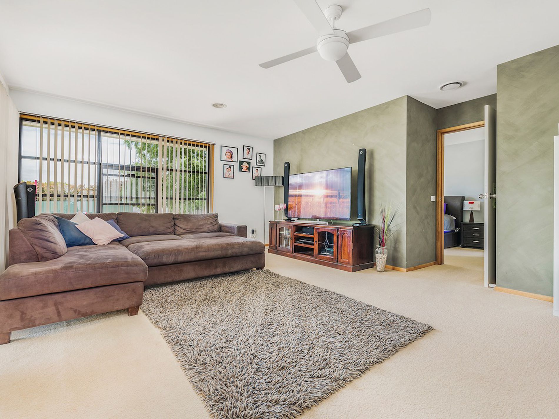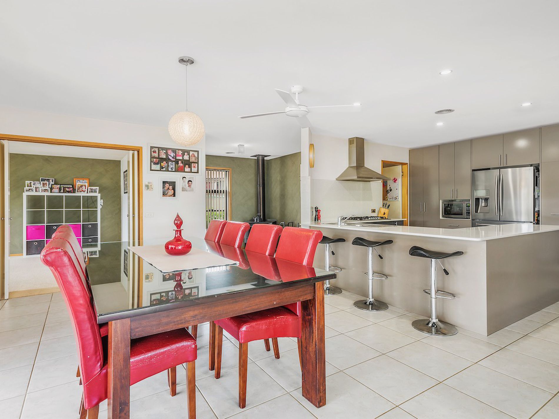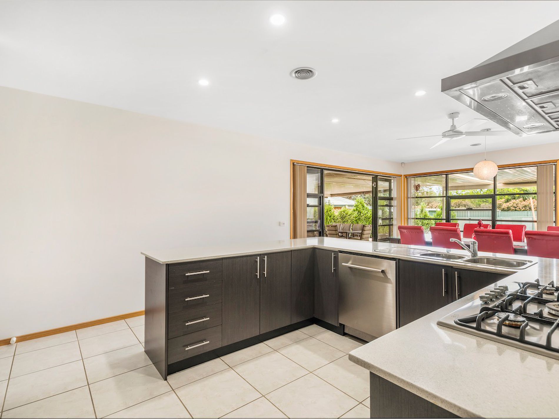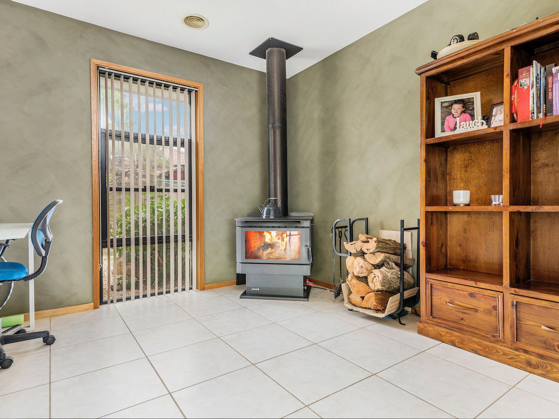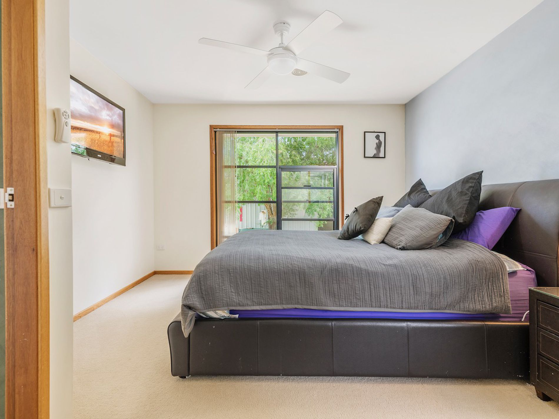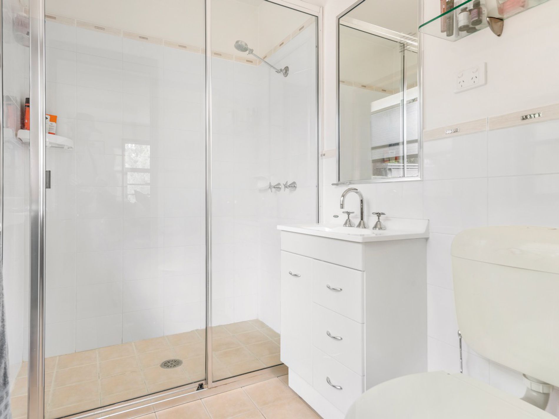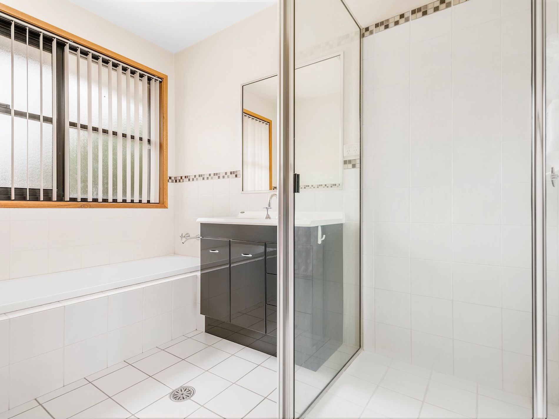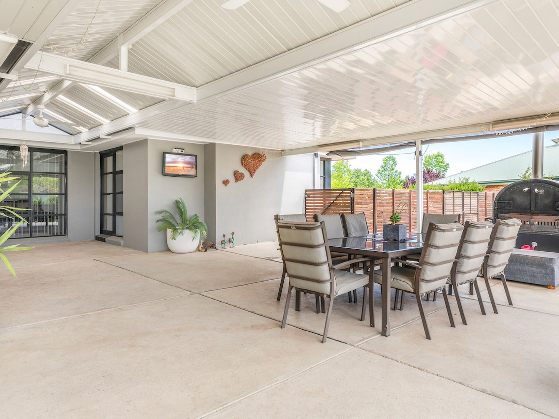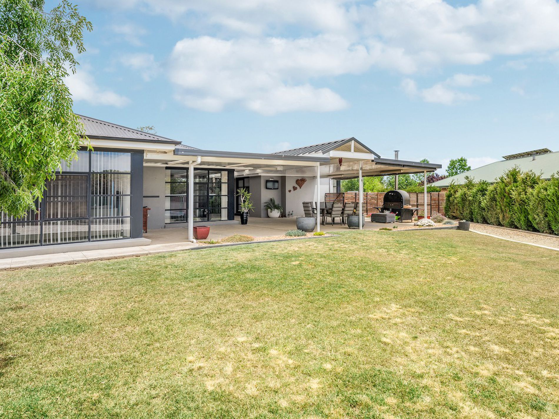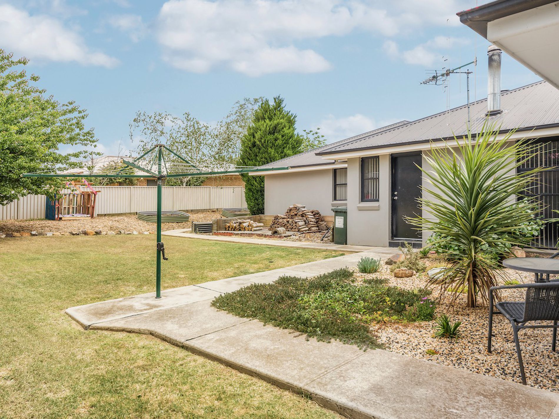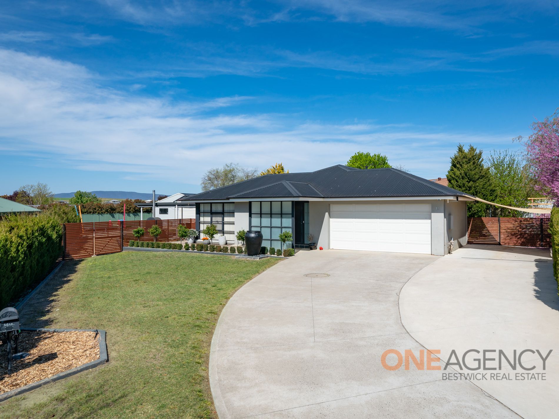Sprawling across a massive 1,492m2 block boasting multiple living areas encircled in windows which cleverly maximise the natural light throughout, this stunningly contemporary home will surprise and excite you with its grandeur.
* Prominent street appeal that gives any guest to the property a taste of the stylish and modern interior that resides within.
* An expansive living space on entry basks in a sea of natural light streaming in from the Crittall-style windows on either side of the room is lined with beautifully polished timber floorboards and overlooked by a dramatic vaulted ceiling.
* The open-plan kitchen & living/dining area occupies the heart of the home and seamlessly spills out to the covered alfresco area offering fluid indoor/outdoor living.
* The stylish kitchen features stone bench top and splash back, 900mm oven, dishwasher, twin sink and double door fridge space.
* Off the kitchen sits a multi-functional space which could be used as a meals or even an office/study.
* There’s a generous Master bedroom suite situated at the rear of the home, away from the other bedrooms, which offers a large WIR and a private ensuite.
* A separate massive lounge room sits outside of the Master bedroom suite which can be closed off from the rest of the house - making for the ideal parents retreat.
* Three additional bedrooms occupy the East wing of the home and are all fitted with built-in-robes.
* The master bathroom is conveniently located outside the additional bedrooms and has both shower and bath with a separate W/C alongside - ideal for functional family living.
* A full-sized laundry sits off the kitchen and offers built in bench and cupboard space and easy external access.
* The huge covered alfresco area boasts built-in lighting, as well as ceiling fans for year-round comfort, is the ideal space for family and friends to congregate.
* The rear yard wraps the home & is a family’s dream. With flat low maintenance gardens & yards, side-access with stone driveway direct to a huge three-bay shed (fully powered with double auto door), as well as a kids play area.
* Wood fireplace, ducted gas heating, R/C A/C spilt system and ceiling fans throughout.
For further details on this property including floor plan, additional photos, Contract of Sale, additional features and more, Free SMS the keyword 12Roxburgh to 0488 844 557.
Features
- Air Conditioning
- Ducted Heating
- Gas Heating
- Reverse Cycle Air Conditioning
- Outdoor Entertainment Area
- Remote Garage
- Secure Parking
- Shed
- Built-in Wardrobes
- Dishwasher
- Study

